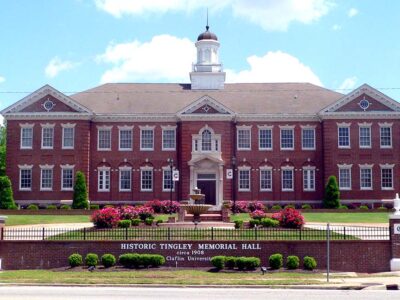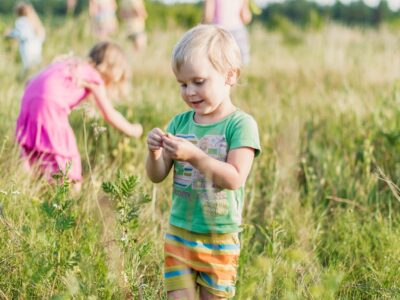In the fall of 2017, the Unitarian Universalist Society in Coralville, Iowa finally finished its years-long journey to make a new church building the “greenest church in Iowa.” Designated a UUA Green Sanctuary, and designed with Iowa City-based firm Neumann Monson Architects, the construction of this church is an inspiration on multiple levels.
The construction process was a community effort during every step. Not only were the materials of the congregation’s previous building deconstructed by volunteers and donated to local nonprofits, the materials for the new building were chosen with the goal of being durable and safe, and having a low environmental impact. The cedar used to construct the exterior and the ceiling was harvested in the U.S. and glazed with natural finishing to protect the building from weather impact. The glass for the windows, a key feature, was selected for its energy efficiency and increased thermal performance during cold months. Even the countertops in the seven religious classrooms and six offices were made from recycled glass.
The up-cycling of materials around the building carries an important message: To secure the future, each must do their part in considering nature and furthering the life cycle of materials. “This was kept in mind throughout the build using a life-cycle analysis model,” said Matt Krieger from Neumann Monson Architects.
As for the congregation’s goal to make the church a net-zero energy building, they are definitely on the right track. The walls of windows serve a second function as passive solar energy, providing natural lighting for morning services, while a geothermal ground-source heat pump system and solar panels power LED bulbs to light up the building at night. The radiant heating system in the floor slabs also helps to regulate temperature and reduce energy use. The team of architects included an extra durability measure by installing three bioretention cells to manage stormwater runoff and toxicity.
To further the idea of only producing as much energy as they need, the community included features such as reduced parking capacity through a drop-off entry, more bike racks, and a bike trail that connects directly to the building.
Imagine having a space free of distraction solely for connecting with God and His creation around you. Now it is easier for anyone to do so with these increased handicap accessible features, as well.
The building’s simplistic and modern design allows its approximately 300 members to connect to the nature surrounding them through its fully-glazed walls and floor-to-ceiling windows. The church was cleverly built in an existing open clearing, reducing its footprint during construction.
This space provides a spiritual sanctuary featuring woodland walking trails, a labyrinth, and accessible food gardens. Services even pause now and then to embrace the sounds of nature and appreciate the wildlife that passes through.
Currently, the church is seeking a New Zero Energy Building Certification under the Living Building Challenge program. In the meantime, the Coralville church hopes to act as a role model for the greater community through their efforts.





 Copyright
2024
Root and Vine
Copyright
2024
Root and Vine